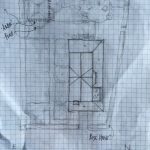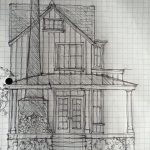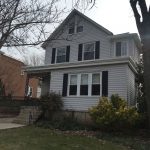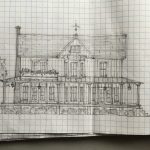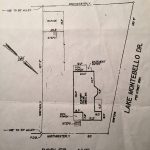2101 Dobler
In the right column are plans of the existing plat and a few existing photos of the existing exterior, our proposed site concept and first floor plans, two elevations and a photograph to convey the feeling we’re hoping to achieve with the improvements we’d like to do.
The main points to note in addition to these are the following:
All accreted first floor porches, including the enclosed ones, are to be removed. The vinyl siding and vinyl windows are to be removed. The 7′ high fence is to be removed.
A new wraparound porch is proposed. It is to be constructed of wood flooring, stone base columns and simple square wood upper columns, a wood interior ceiling (all painted white- floor may be wood or a darker color finish) and a standing seam roof, in a galvanized finish. The front is the same depth as existing, but completely open, as opposed to the blocking, enclosed one that exists. The open, lakeside porch is proposed 24″ deeper than the existing one, and runs the entire length of the house (both the existing front and side porches are presently nonconforming, FYI). This will not block any views. The back porch is proposed about 4′ deeper, runs the width of the house, and includes an enclosed portion at the southeast corner. This may partially block the back view of our next door neighbors to the southeast; this view will open up in other areas, however, with the removal of the fence.
New, double glazed full through wood mullion windows are to be installed throughout, in the design shown. This design would have been a style typical for the period and type, for our house.
New, prefinished (white) Hardiplank board and batten siding is to be installed throughout. See the elevations and last attached photograph to get an idea of how this will look and be detailed. There is a nice architectural precedent for this, in the red barn garage, down the street.
Other notable details: reorientation of openings to address the lake, and elongation of first floor windows; french doors with transoms at front, back and living/kitchen lakeside walls; wide, wood stairs at front and back of house; addition of a fireplace which will run up the left side of the street-side elevation (see elevation)- metal clad. The gardens and hedges would be low, with the removal of all but the large rear maple tree, to open up the garden for vegetable growing in the area between us and our neighbors, and to optimize views for everyone. Fruit trees would be planted against our house facade which faces our neighbors- it’ll help that huge blank facade they look at now.
A lot to do! But we’re ready for it. A little bit about us, to give you some background on our experience.
I have my own interior architecture/interior design business, and I’ve been practicing in the Baltimore area for the last 30 years. Here is a link to my website: Joseph Lazzaro
Joseph Lazzaro
I’ve renovated 6 houses in the city for myself over time, and have served on the Mount Vernon architectural review board for several years before moving to San Francisco. I love and respect the architectural fabric of Baltimore, and like to think I’ve left a lot of good along the way as I’ve moved around it.
My husband Greg Bernard, whom I came to San Francisco to marry, is a native of New Orleans who has lived in San Francisco for the last 24 years. He is a master gardener, and has run major nurseries in Half Moon Bay and Marin County for the last 18 years.
We’re planning to be at 2101, permanently.
We’re looking forward to meeting you all, and becoming an active part of the community. We hope the improvements to 2101 Dobler will add to the beautiful lakefront, and encourage further investment and improvement throughout Mayfield.
Thanks and looking forward to hearing your thoughts,
Joe Lazzaro & Greg Bernard
